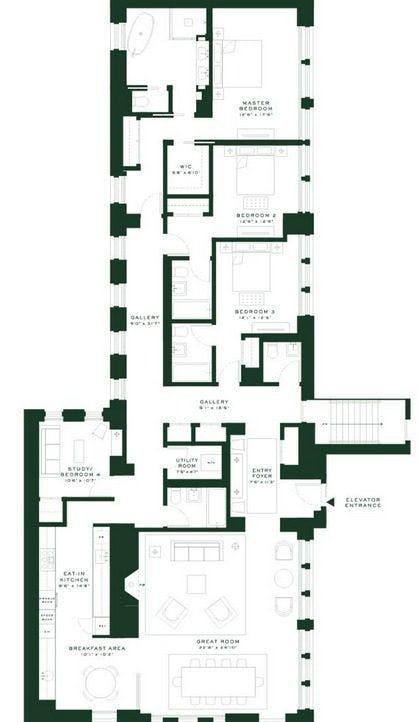What Is A Brownstone Apartment?
If you’ve ever walked through a New York City neighborhood (or even seen one in a movie), then you probably recognize their famous brownstones.
This style of architecture is named for the brown stones that are used to construct each building.
Normally, each brownstone apartment houses between 3 and 9 individual apartment spaces.
And, the builds generally all have a small staircase, or a “stoop” that leads from the doorway down to the sidewalk.
Interestingly enough, this style developed in New York due to an abundance of brownstone rocks in the area.
When the Europeans began settling in the New York/New Jersey area during the 1700’s, their builders decided to use the rocks to construct buildings.
The excess of brownstone rocks allowed them to build long rows of apartment buildings without having to ship materials from elsewhere.
Today, brownstones are ubiquitous throughout the City (and many other East Coast cities).
Their classic, elegant style makes them appealing to those investing in NYC property.
Brownstone House Plans – How Are They Laid Out?
As most of the brownstones in New York City were built around the same time, they all have a similar layout.
Unless a property owner made drastic changes to the interior structure of the building, each one is divided up into several different units.
These units are all connected by staircases and hallways.
Typically, every brownstone apartment unit has 1-2 windows that face in the street.
The street-facing room (or rooms) are usually used as bedrooms or offices.
Brownstone floor plan from Curbed NYC
Next to these rooms (toward the hallway) is usually a kitchen or a bathroom.
Oftentimes, the kitchen and bathroom are right across from each other (divided by a corridor that runs the length of the unit).
There is usually an open space directly through the door.
This room is used as a living room or guest room by many owners.
Some brownstones have been altered to connect two or more units on different floors.
This apartments actually have staircases in side of them that create one larger apartment.
Many brownstone owners have access to a small, exterior courtyard in the back of the building.
Usually, the people who own or rent the ground-floor unit are the ones who have domain over that space.
Brownstones Vs Townhouses: What’s The Difference?
People tend to confuse brownstones and townhouses.
Both styles, after all, are multi-storied homes that house several different families.
The difference, however, lies in the material.
Brownstones get their name from the unique brown rock that’s used to build them.
Townhouses, on the other hand, are not necessarily made from the same rocks.
Essentially, brownstones could be considered a type of townhouse.
But, not every townhouse is a brownstone.
Townhouses can be constructed from brick, wood, or nearly any other family.
As long as it houses multiple families, it’s considered a townhouse.
What’s The Average Cost Of An NYC Brownstone?
In New York’s early days, brownstones were built for middle and lower class immigrants.
They were a way that the city could create large amounts of housing for small business owners and their families.
Over time, however, they’ve become FAR more expensive.
Today, the average Brooklyn brownstone goes for roughly $2 million dollars.
And the cost is just rising.
In 2013, a brownstone cost roughly $1.5 million.

